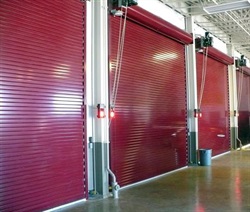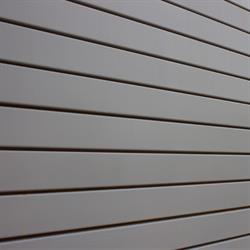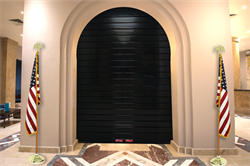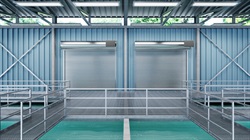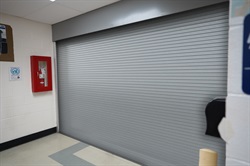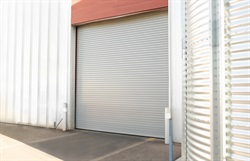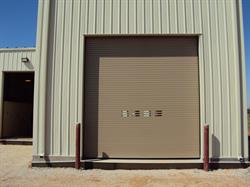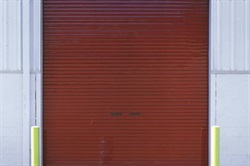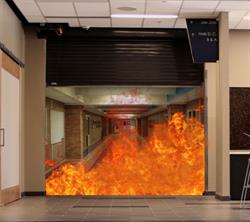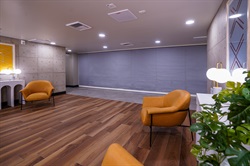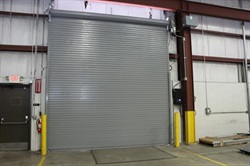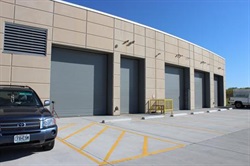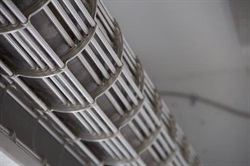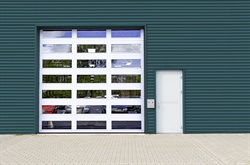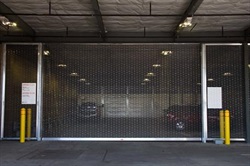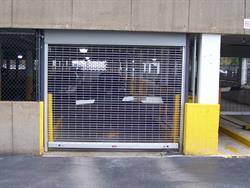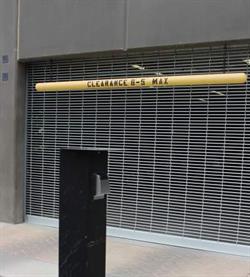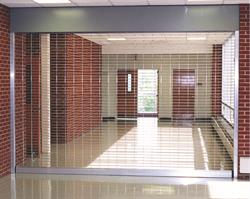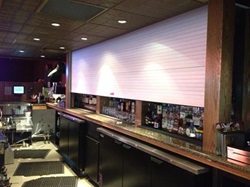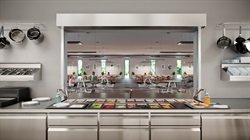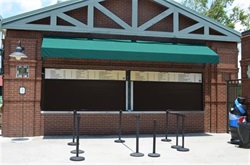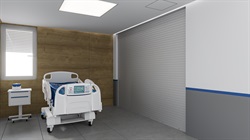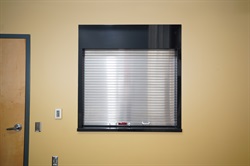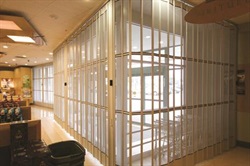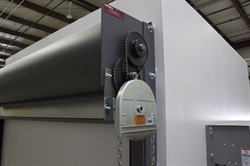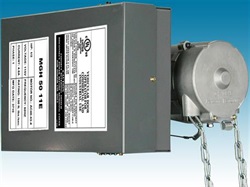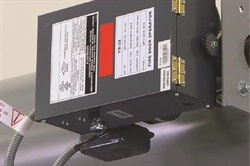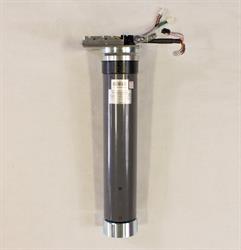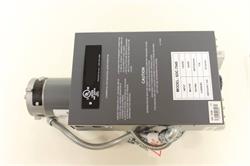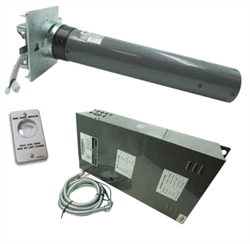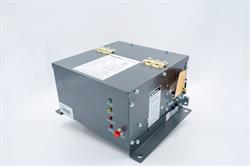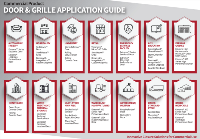Download Library
Experience the convenience of downloading all your essential documents in one place! Access data sheets, specifications and BIM objects for all of our product lines.
Click on the links below to navigate to our different categories:
Service Doors | Insulated Doors | Fire-Rated Doors | High Performance Doors & Grilles | Rolling Gates | Counter Doors | Stacking Series | Side Folding Grilles | Operators | Accessories | Industry Specific Application | Health Product Declaration
Available Downloads:
Vibration Isolators Options Sheet
BIM | Roll Up Door - Face of Wall Mount
BIM | Roll Up Door - Between Jambs Mount
Generate a Drawing - Roll Up Doors
Wind-Master Service Door Technical Sheet
Omni Powder Coat Options Sheet
Video - How to install Cookson Service and Insulated Doors
Video - How to install Cookson Doors over 16ft wide
Available Downloads:
StormDefender ICC 500 Compliance Sheet
StormDefender Fire Rated Specification
Generate a Drawing - StormDefender
BIM | StormDefender Face of Wall
Video - StormDefender : Slat Assembly
Video - StormDefender FEMA Impact Test
Video - StormDefender : The Ultimate ICC 500 Storm Shelter Door
Available Downloads:
CrossingGard Door with ThreatProtect Feature Sheet
CrossingGard Door with ThreatProtect Technical Details Sheet
CrossingGard Door with ThreatProtect Service Door Specification
CrossingGard Door with ThreatProtect Thermiser Specification
CrossingGard Door with ThreatProtect Thermiser Max Specification
Available Downloads:
Insulated Service Door Options
Insulated Service Door Specification
Vibration Isolators Options Sheet
BIM | Thermiser Max - Between Jambs Mount
BIM | Thermiser Max - Face of Wall Mount
Generate a Drawing - Insulated Door
Omni Powder Coat Options Sheet
Available Downloads:
Roll Up Fire Door Feature Sheet
Roll Up Fire Door Technical Sheet
Insulated Fire Technical Sheet
Choosing a Fire Door Operating System
Fire Closing System Accessories
Insulated Fire Door Specification
BIM | Firemiser - Face of Wall Mount
BIM | Firemiser - Between Jambs Mount
BIM | AlarmGard - Face of Wall Mount
BIM | AlarmGard - Between Jambs Mount
Generate a Drawing - Fire Door
Generate a Drawing - Insulated Fire Door
Omni Powder Coat Options Sheet
Available Downloads:
Extreme 300 Door Technical Sheet
Extreme 300 Door Feature Sheet
Direct Drive & APEX Pro SmartController™
Vibration Isolators Options Sheet
BIM | 300 Door - Face of Wall Mount
Generate a Drawing -
Generate a Drawing -
High Performance Comparison Chart
SmartSync™ Diagnostic Tool Options Sheet
Video - Extreme 300 Series High Performance Door
Video - Extreme 300 Series High Performance Door : Installation
Video - Extreme 300 Series Door : Commissioning the Apex Smart Controller
Video - Extreme 300 Series Door : Entrapment Error on Apex Smart Controller
Video - Extreme 300 Series Door : Adjusting Ramp Area to Improve Open Time
Available Downloads:
EuroDrive & APEX Pro SmartController™
Vibration Isolators Options Sheet
BIM | 1024 - Face of Wall Mount
BIM | 1024 - Between Jambs Mount
Generate a Drawing -
Generate a Drawing -
High Performance Comparison Chart
Available Downloads:
MicroCoil ADA Compliance Sheet
Direct Drive & APEX Pro SmartController™
Vibration Isolators Options Sheet
BIM | MicroCoil - Face of Wall Mount
Generate a Drawing -
High Performance Comparison Chart
AutoLock Retrofit Install Instructions
SmartSync™ Diagnostic Tool Options Sheet
Video - The Ultimate Parking Garage Security
Video - Extreme High Performance MicroCoil Grille - 500 Cycles
Video - MicroCoil Security Grille Benefits and Features
Video - Extreme High Performance MicrCoil Grille - 500 Cycle : Install
Video - MicroCoil Parking Grille Installation
Video - MicroCoil Grille : Servicing
Video - MicroCoil Grille : Single Link Repair
Video - Windload Links Make MicroCoil Unique
Video - MicroCoil Grille : Patented Links
Video - MicroCoil Security Grille is Great for Parking Garages
Video - MicroCoil Grille Trim Install : Do's and Don'ts
Video - Why MicroCoil is Good for Architects
Video - Why MicroCoil is Good for Dealers
Video - Why MicroCoil is Good for End Users
Video - MicroCoil Security Grille : Architect Features
Video - MicroCoil Security Grille : Dealer Features
Available Downloads:
Extreme™ Series Sectional Door Feature Sheet
Extreme™ Series Sectional Door EX900 Technical Details
Extreme™ Series Sectional Door EX3200 Technical Details
Extreme™ Series Sectional Door EX3700 Technical Details
Extreme™ Series Sectional Door Options Sheet
Extreme™ Series Operator Install Manual
High Performance Comparison Chart
Extreme™ Series EX904 Specification
Extreme™ Series EX3100 Specification
Extreme™ Series EX3200 Specification
Available Downloads:
Extreme 300 Grille Feature Sheet
Extreme 300 Grille Technical Sheet
Extreme 300 Series Grille Specification
Vibration Isolators Options Sheet
Direct Drive & APEX Pro SmartController™
BIM | 300 Grille - Between Jamb Mount
BIM | 300 Grille - Face of Wall Mount
Generate a Drawing - 300 Grille
High Performance Comparison Chart
AutoLock Retrofit Install Instructions
Video - Extreme 300 Series High Performance, Low Maintenance Grilles
Video - Extreme 300 Grille : Light Curtain Installation
Video - Extreme 300 Grille : Testimonial
Video - Why Use the Extreme 300 Series Grille : Customer Thoughts
Available Downloads:
SteelWeave Bar & Restaurant Application Sheet
SteelWeave Retail Application Sheet
SteelWeave Service Package Technical Details
SteelWeave Aesthetic Reveal Package Technical Details
SteelWeave Aesthetic Conceal Package Technical Details
SteelWeave Grille All Models Specification
SteelWeave Grille Service Model EAG10S Specification
SteelWeave Grille Reveal Model EAG10V Specification
SteelWeave Grille Conceal Model EAG10C Specification
SteelWeave Grille Install Manual
BIM | SteelWeave Conceal Between Jambs
BIM | SteelWeave Conceal Face of Wall
BIM | SteelWeave Reveal Between Jambs
BIM | SteelWeave Reveal Face of Wall
BIM | SteelWeave Service Between Jambs
Available Downloads:
Counter Shutter Technical Sheet
Counter Door with Integral Frame Technical Sheet
Counter Door with Integral Frame and Sill Specification
BIM | Counter Door - Face Of Wall
Drawing Generator – Counter Door
Drawing Generator - Counter Door with Integral Frame
Exam Room Counter Door Feature Sheet
Available Downloads:
Counter Fire Shutter Door Feature Sheet
Counter Fire Shutter Door Technical Sheet
Counter Fire Shutter with Integral Frame Technical Sheet
Counter Fire Shutter Door Specification
Counter Fire Shutter Door with Integral Frame and Sill Specification
Drawing Generator – Counter Fire Shutter Door
Drawing Generator - Counter Fire Door with Integral Frame
Omni Powder Coat Options Sheet
Counter Fire Door Headroom & Backroom Comparison Chart
Counter Fire Door Comp Chart Crank Operation Comparison Chart
FireGard™ NEMA 7/9 Operator
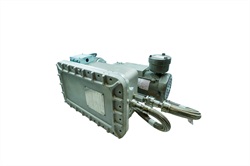
AlarmGard® NEMA 7/9 Service and Fire Door Operator
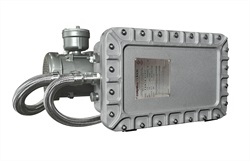
GalvaNex™ Finish
SpectraShield® Powder Coat Finish
AtmoShield®
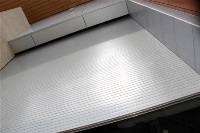
ScreenGard™
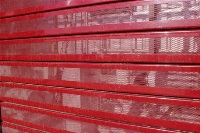
SmartSync™ Diagnostic Tool
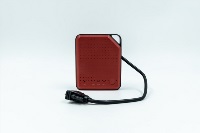
SmartSync™ Wireless Remote
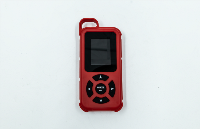
Available Downloads:
SmartSync™ Wireless Remote Options Sheet
SmartSync™ Wireless Remote ES 10-446 User Manual
SmartSync™ Wireless Remote ES 10-452 Quick Start
SmartSync™ Wireless Remote ES 10-512 Quick Start Transmitter Radio Control
SmartSync™ Wireless Remote ES 10-510 Quick Start Transmitter Radio Control
Health Product Declaration (HPD)
![]()

