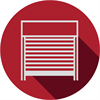Architectural Resource Center
Our Architectural Support Team is here to assist you through all stages of the design process. Use our On-Demand tools available to you or contact our Design Specialists for project support.
Pick from a selection of tools to help you with your design needs. Create standard drawings on-demand. Download 3D models for any of our products. Download specifications for our Overhead Doors and Rolling Grilles.
Stuck on a project and need support? Have a design idea in mind, but want to go over it with someone that knows your language? Upload your drawings or specifications and a member of our Design Team will deliver custom drawings and specifications within 3 business days to you.
Do you have a project that requires customization? Maybe you need to focus on aesthetics or a multi-use closure. When it comes to custom solutions, our design specialists can assist you from beginning to end.
We're ready to help you choose the right door for your application. Follow the prompts through our product selector tool to receive a list of recommended products.
When there is a need for custom overhead door drawings or specifications, we know you need quick access to door and grille specifications, codes and listings, and maybe a customized project you need help with. We have all the self-service tools and resources available to you to meet your design needs.
Our On-demand tools include dimensional drawings that can be generated and received within minutes. Choose from any of our products and enter a few dimensions related to your door or grille.
Only need tailored specifications for a security gate? Visit our Specification Generator to receive only the information that is key to specifying your next project.
We also have a section dedicated to LEED requirements. See how Cookson Door contributes to the 6 categories to promote the green initiative.
Ready to design your next rolling door installation? Visit our BIM Object library to see how any of our products will fit seamlessly into your design.
If you already have your plans and drawings, but just need help finding the right product for your design, you can upload your drawings and a design specialist will contact Architect Design Team custom drawings and design recommendations.
Being a registered provider with the American Institute of Architects Continuing Education System, Cookson provides free education programs that help you gain credits towards your AIA membership, Safety, Health, and Welfare credits. Check out our AIA/CES offerings today!
We have a fully staffed team of experts to help you find the right product for any given profession. We can also make sure that the product is specified to your needs. Our Architect Design Team is here to assist you on any project, big or small. Just email or call us to begin our partnership!









